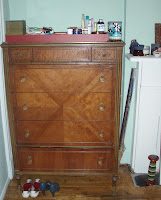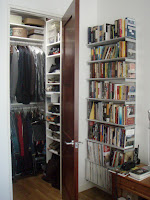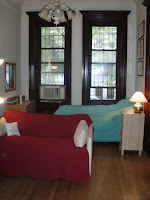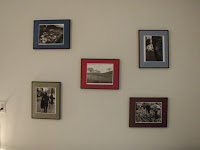

Beyond those red doors, the apartment is a typical New York conversion, in which extra bedrooms have been carved out of the interior space. But the front room enjoys lots of light and a funky mix of curbside finds. My favorite pieces in the room are the antique mirror over the white sofa (found on the street) and the dark green settee opposite it. Large framed photographs (two of the apartments residents are dating photographers) add some sophistication. The turquoise tables under the windows are a DIY project with mosaic tops.


The girls repainted the entire apartment when they moved in. The grey color in the living room is an unusual choice that really makes the architectural moldings pop. The fireplace is highlighted with a lavender background. The mirror above seems to have a kind of tropical plantation design, reinforced by the potted plants on either side and the chairs nearby: a bamboo folding chair, a brightly painted yellow chair upholstered with tropical fabric, and a plantation lounger in the corner. Opposite the windows, french doors with beautiful glass panels lead to Samantha's room. I love how the blanket stuffed above the doors (to fill in the space left by an absent transom window) matches the paint colors.




Samantha painted her room a bright yellow to make up for the lack of natural light. The cheerfulness continues in the brightly colored floral comforter cover and especially in the artwork, most of which is by Sam's sister. The combination of the Windsor desk chair, paper floor lamp, and fairy lights is quintessential Samantha.


At the back of the apartment, Pamela painted her room a cool mint green. More large photographs are framed by the room's white moldings. Across the room, the fireplace displays some DC pride. Yes, that's the design of the DC flag, based on the family crest of George Washington. I love the wood dresser to the left of the fireplace with that subtle X design in the veneer.




It's the little details in this apartment that really make me smile. The door to the bathroom is denoted by a "W is for Women" sign, just to remind the fourth male roommate who's boss. Inside, a rubber-ducky shower curtain picks out the yellow accents in a painted-metal mirror frame.


Also in the back of the apartment is the luxurious eat-in kitchen, painted a brilliant turquoise. Utilitarian pots and pans take on a bohemian character when hung on the wall with dried flowers. Although its hard to tell in this photo, the table is topped with a bright-yellow floral table cloth, very 60s kitsch. A built-in shelf above holds the radio, toaster, etc. while a string of globe lights continues the turquoise color scheme.


But on my latest visit we moved those rad white plastic chairs (which are super comfortable) to the living room to enjoy a beautiful brunch. Samantha presides over her feast of Challah french toast, organic sausages, yogurt, and strawberries (not to mention Leah's perfect lattes) then snaps a photo of us digging in. Bon Appetite!





































